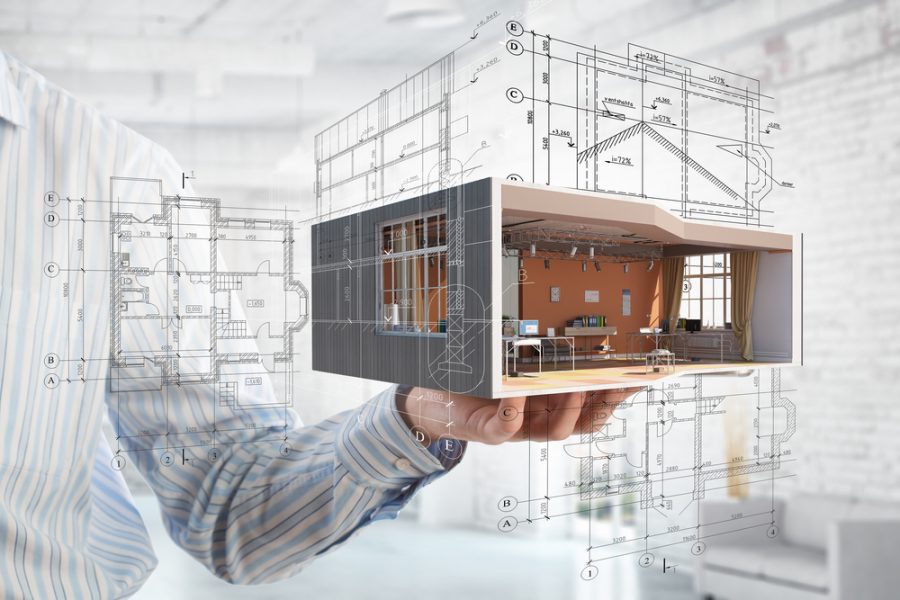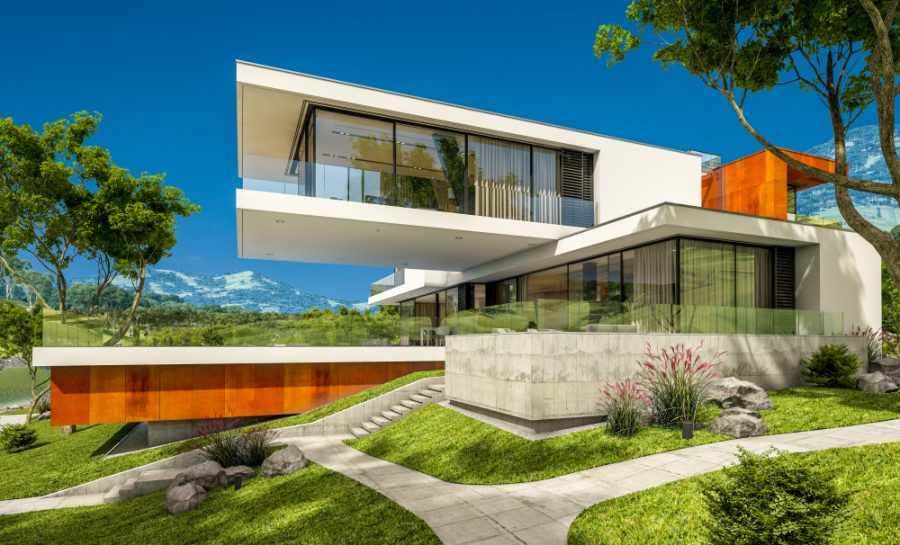Why Architects are the Best guide?
Architects are your best guide when you plan to build a new dream home or when refurbishing your old ancestral property. An experienced residential Architects creates a design by taking into consideration various aspects of space and aesthetics.
You may have great dreams about your home, yet it’s the Architects that guides you through several possibilities and options within your limited budget. They are problem solvers and cannot ignore certain aspects even if you have reservations against it.
If you are what would the construction cost for building your dream house the once can use our “ Cost Estimation Calculator ” which helps you calculate current residential house construction cost.
A well proven Architect can cleverly increase the life span of your home without additional cost. Again, if you are refurbishing your old home then they can prepare foolproof design to suit the surroundings as well as make your home spacious and comfortable with eco-friendly ideas.
Solving Problems with Unique Designs and Aesthetics:

It is not always the exterior look of design that creates problems while designing as is the case with interiors. In most cases architects may easily bring out the best eye feasting design of the exterior to the proud owner of the home.
Yet, when it comes to interior spaces things may look a little too tricky. For instance, you may want more kitchen space within the limited carpet area without sacrificing a large living room and an office room including a bathroom.
Again, the client may want an extra bathroom apart from two existing attached bathrooms for each bedroom on the top floor. If it is an old house that needs to be remodeled then things becomes even more difficult. Only a very good and highly creative architect can solve such difficult needs. They try to do this by redesigning and lessening wall area or widening another space and so on without compromising in any way with overall unique aesthetics.
Laying Out Possibilities and Options:
As an owner of future dream house it is your architect that would be able to lay out possibilities and options so that you may be able to choose one of them. This is mainly so when you have drawn your budget limits and also your plot is not quite large enough. An architect would make frequent changes on the rough drawing before the final construction drawing is made.
It is also very important to cut down your cost for future too and an able architect would guide you through this. Some areas like extra windows or eco-friendly home appliances, lightings, fittings and ventilation may be redesigned or removed. Client will get first hand report when the very structural analysis is done and this would be presented to you vide 3D video.
Full Time Project Guide:
Your architect, above all, would choose the contractor or engineer and see through the whole construction process. This would include purchasing of quality materials and ascertaining their costs so that they fit within the budget of the client.
Not only that, an architect may even replace expensive materials with cheaper ones if he or she finds them equally good. There are some lesser used areas or corners where an architect may bring out best of creative ideas without increasing cost.














